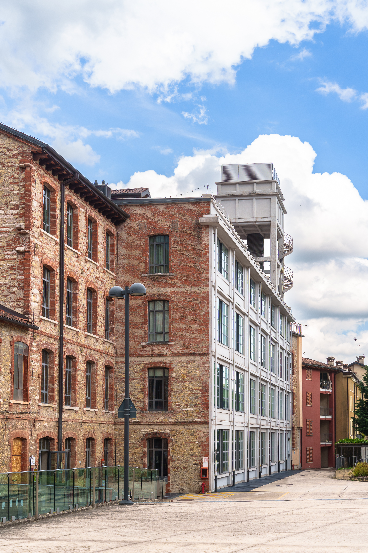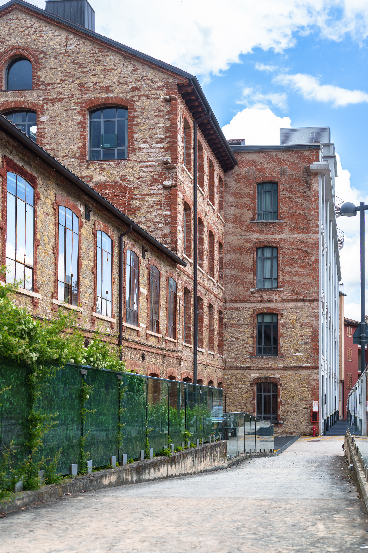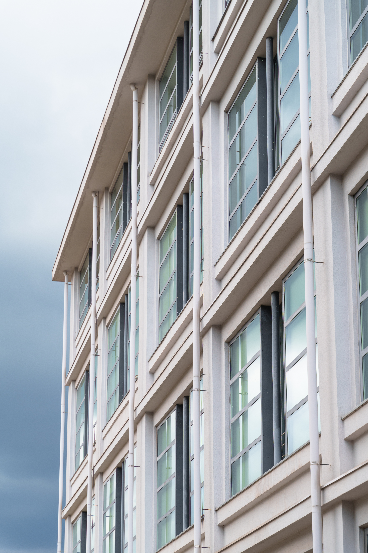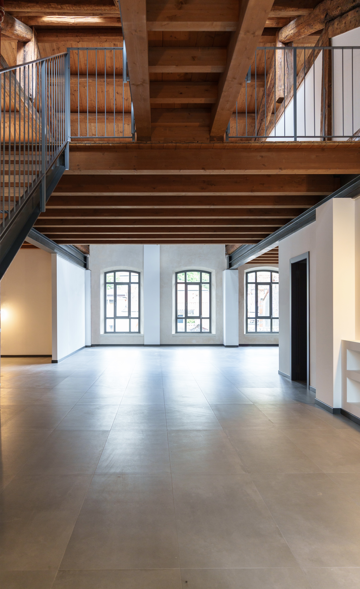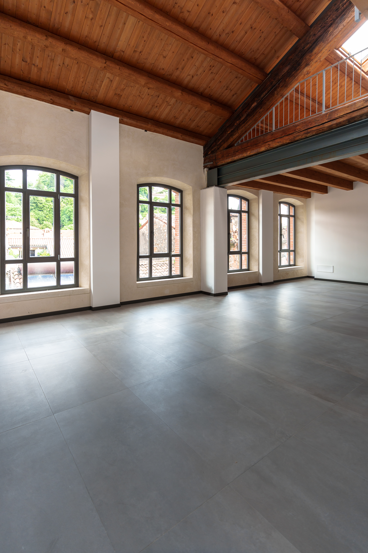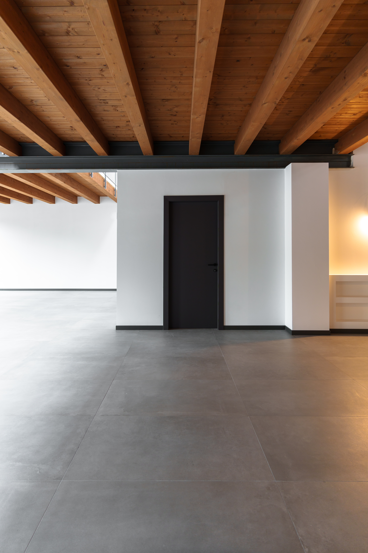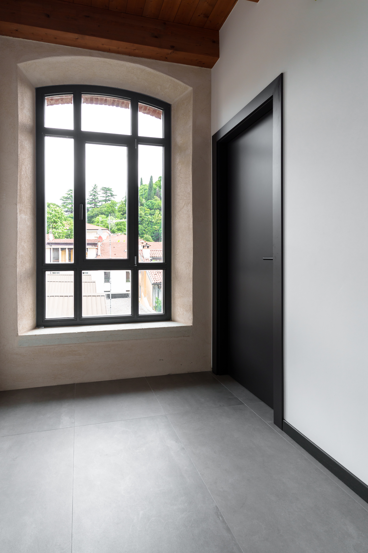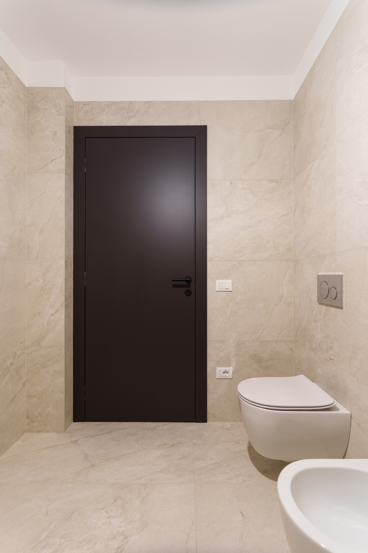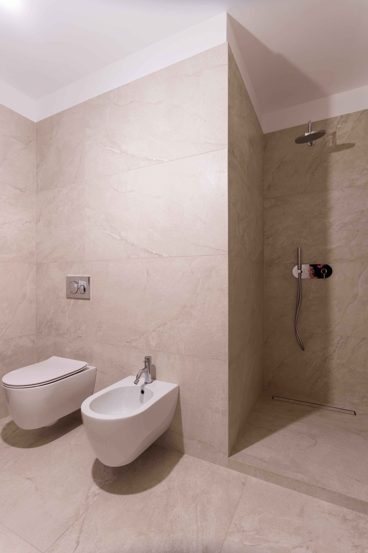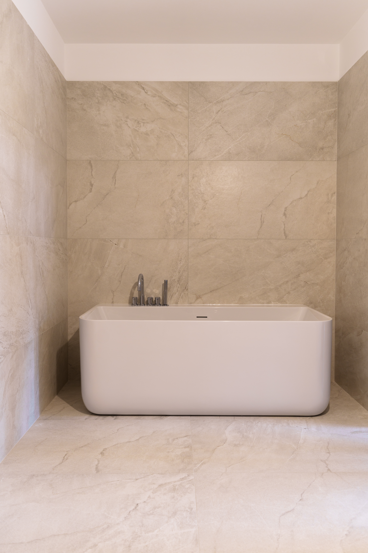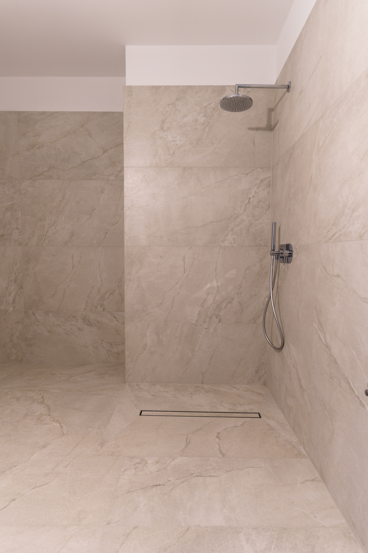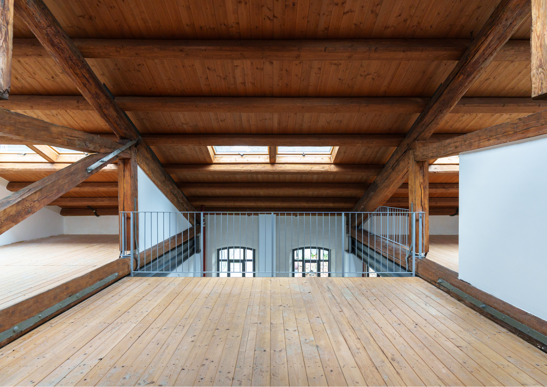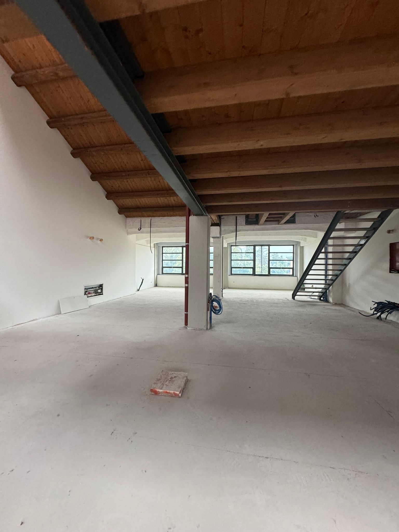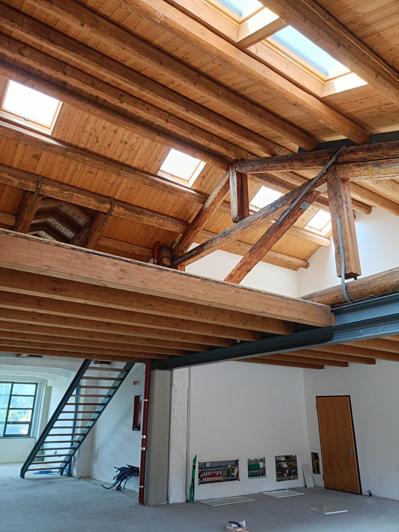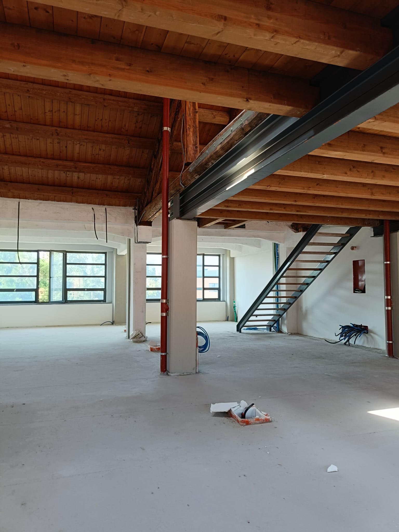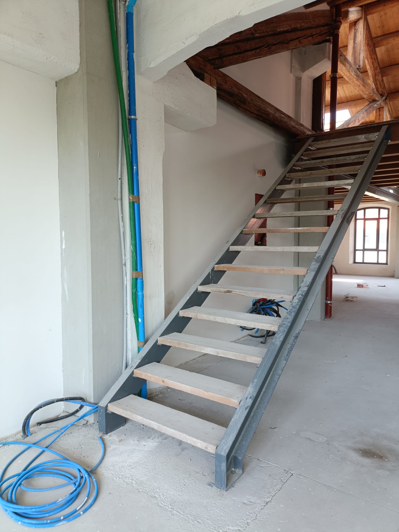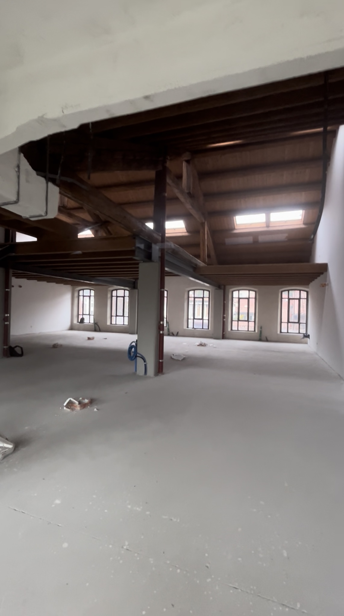DATE: 2025
PLACE: Schio (VI)
CATEGORY: Residential
This project involved the interior renovation of a previously unfinished attic, now transformed into a modern residence with a refined character.
Starting from a blank slate, we completely redesigned the layout, creating a custom living space that blends functionality, aesthetics, and comfort.
The apartment now features two bedrooms, three bathrooms — one of which is en suite with the master bedroom and includes a striking freestanding bathtub — and a spacious open-plan area designed to accommodate a kitchen with island, a dining zone, and a living area.
Materials and finishes were carefully selected: grey porcelain stoneware flooring lends elegance and visual continuity, while in the bathrooms, marble-effect porcelain tiles — applied also to the walls — add a touch of sophistication and brightness.
The project also included the overhaul of the electrical and plumbing systems, along with the creation of a new internal staircase with oak wood treads.
The mezzanine area was enhanced and secured with the installation of iron railings in an industrial style, in keeping with the overall aesthetic. An additional distinctive touch comes from the existing wooden beams, cleaned and left exposed, harmoniously blending with the contemporary finishes.
A transformation that turns an unfinished shell into a refined living space, where every detail contributes to a welcoming atmosphere and everyday comfort.
