Furniture design for public bodies
Public bodies represent a fundamental area within the world of work: furniture plays an essential role in this area, which is undergoing numerous changes over the years.
These are working environments where several people can be present at the same time: for this reason, it is important to consider aspects such as communication, sharing and concentration when choosing furniture and accessory elements.
In order to better address the concept of sharing, the idea of designing and creating partition walls to be able to solve the problem of space and the separation of the various areas has spread. This new project involves the creation of sliding or pop-up walls to make environments shared and modifiable.
It is possible to present workplaces, which include the representative office, the open-space operational desks or the relaxation areas, mainly characterized by a dynamic aspect.
This is the possibility of modifying a place and adapting it to the needs of the office, in the event that it is necessary to focus on concepts such as safety, light and health, or there is a need for greater concentration in some specific environments.
Our company proposes the use of partition walls, which can be built with different materials and various shapes based on the type of furniture chosen; they consist of a steel, wooden or aluminum structure, in which the panel that represents the wall is inserted. The main materials that can be used in the creation of this new category of walls are: opaque, glossy, smooth or satin glass, which makes the environment more elegant and delicate, brighter without highlighting the closure between zone and the other of the working environment; solid wood or substitutes that allow you to underline the movement of the material; plexiglass and similar, i.e. ductile materials that can be found in various colors.
The so-called partition walls can be associated with thermal insulation, through the use of insulation, especially suitable for places with little heat, such as warehouses, or with soundproofing, with the insertion of sound-absorbing material to reduce or eliminate noise. They have some particular characteristics: they require quick assembly and installation, they allow spaces to be redefined in a clear and orderly way, considering the needs and feelings of the people present within the work area. It is an effective and fast invention, which performs the same function as a wall, with the difference that it can be moved or removed if you decide to divide a space into smaller areas.
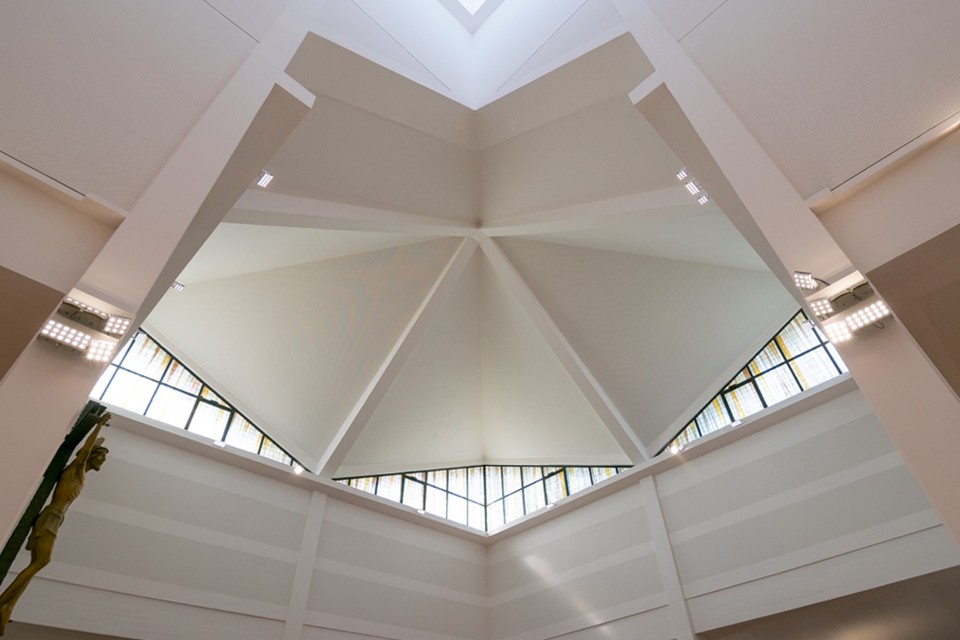
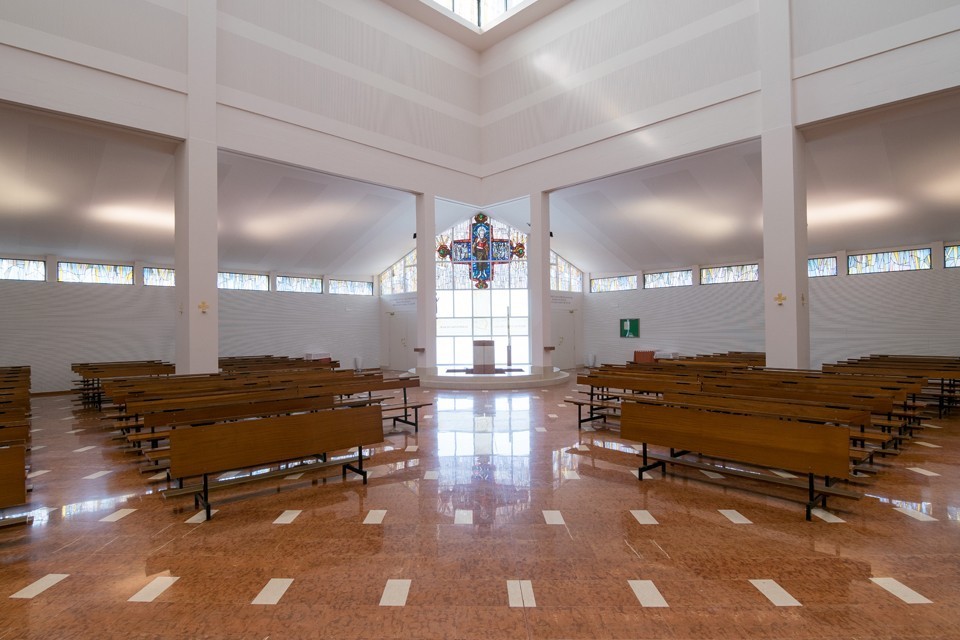
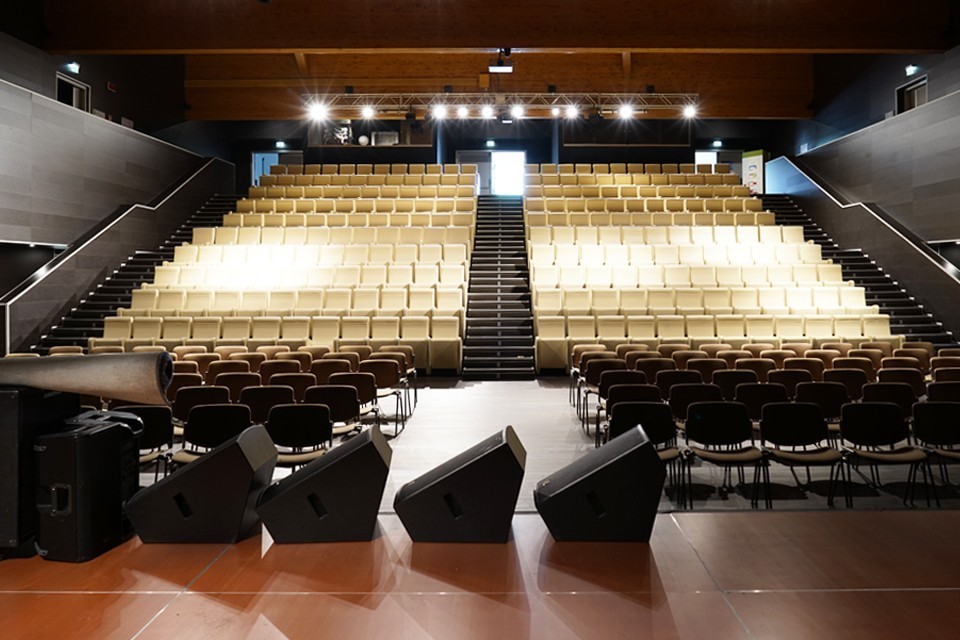
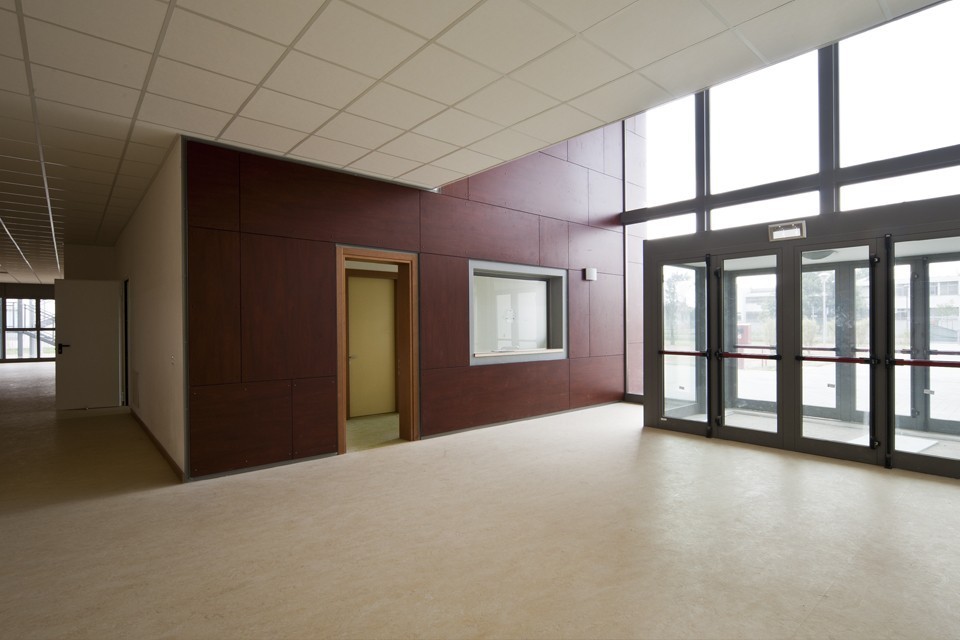
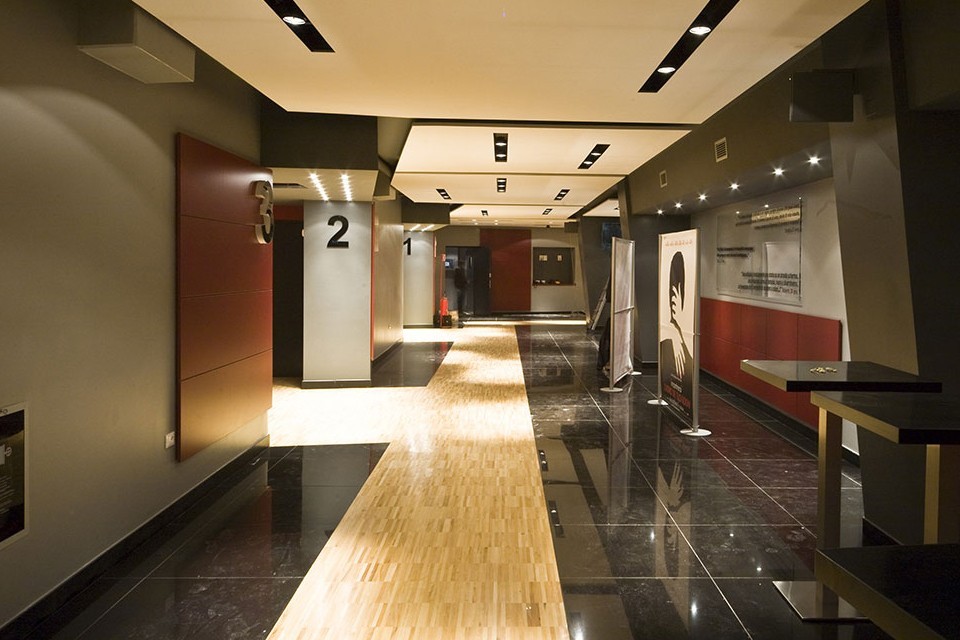
Another work environment in which the furnishings must be chosen with care and attention is represented by the meeting room. This is an area that hosts a certain number of people and is not used by a single person: for this reason, elements such as resistance, safety and functionality must be taken into consideration. A meeting room should feel professional, familiar and comfortable.
The interior design and public body furnishing consultancy usually recommend choosing furniture that can reflect the company image: a place that is used to welcome and receive colleagues, external collaborators and to hold company meetings. The latter represent an important moment for the company, in which there may be exchanges of opinions or discussions: for this reason, the environment must be welcoming, valid and efficient.

This area includes a series of essential accessories and furnishing elements: first of all, the meeting table must be inserted, which should be positioned in the center of the room and whose dimensions should adapt to the place where it is placed; secondly, low furniture can be inserted, in which it is possible to place office materials such as notepads or useful objects in the case of short breaks, such as saucers or cutlery.
It is essential to add the seats, which must be comfortable and large to ensure that the people participating in the meeting feel comfortable and can maintain a certain level of concentration. Finally, it is possible to insert plants, which can positively influence the mood and attention of the participants.
In the interior design of public bodies, lighting and acoustics must also be considered: as regards the first aspect, in the context of offices or meeting rooms, it can be decided to apply both artificial light and natural light; the second concept aims to reduce noise through the installation of elements such as sound-absorbing walls. All of this depends on the needs present in the workplace relating to design and the need for interventions in terms of acoustic. There are some standard indices that allow you to carry out an evaluation of the sound perception to subsequently proceed with any changes.
Spaces such as meeting rooms and libraries are places where good reception and a low background sound level must be guaranteed, through the adoption of sound-absorbing coverings or furniture of limited height.
In conclusion, when designing interiors for public bodies, the workplace as a whole must be considered, observing aspects such as the rooms, the people, the activities carried out, which can have a certain influence on the acoustic comfort of the workplace.
